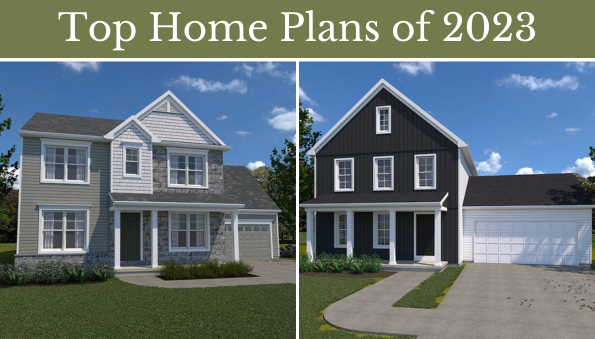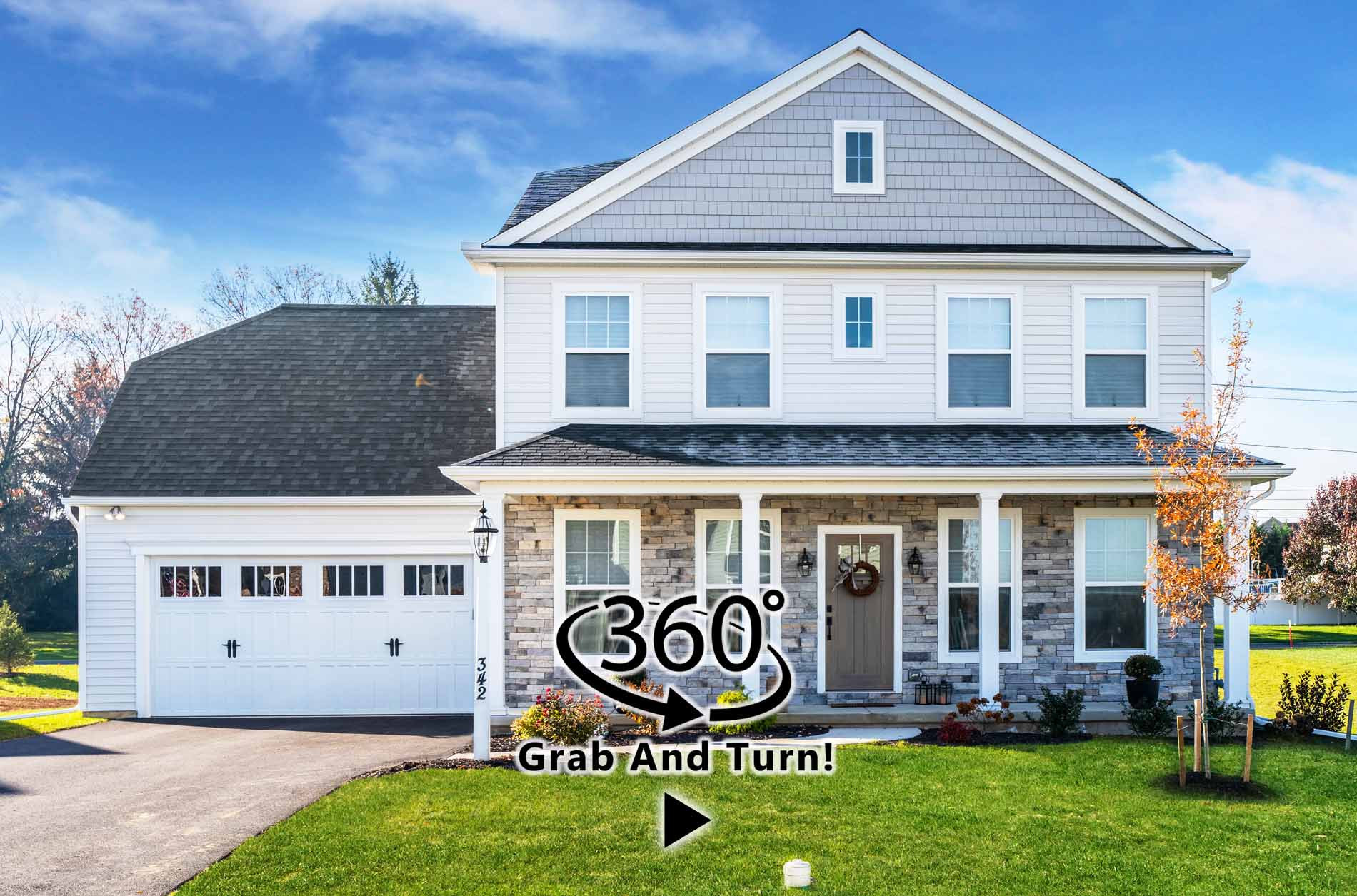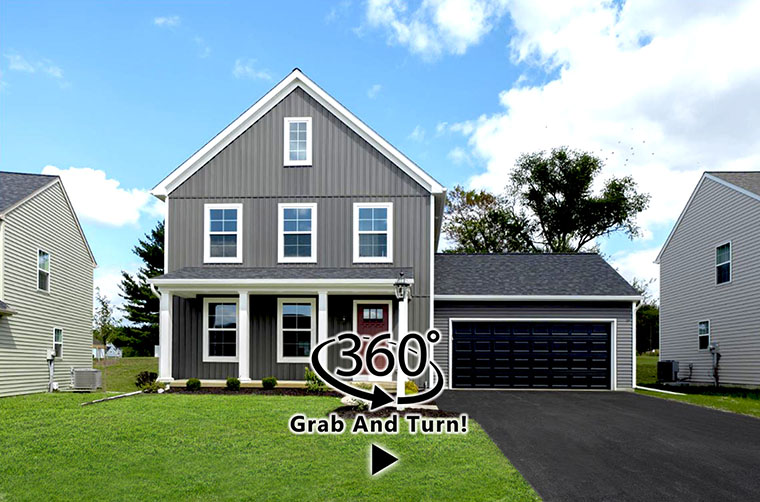A Look at Our Top Home Plans of 2023

For homebuyers who choose new construction, one of the most exciting steps in the homebuilding process is selecting a home plan!
At EGStoltzfus, we’re always assessing our home plan portfolio and updating it to reflect what today’s buyers are looking for.
Last year, we built 100+ new construction homes in Lancaster, York, and Cumberland counties. And, our top home plans were the Glen Mary and the Edison!
These plans are currently available in several of our single-family home neighborhoods. Let’s take a closer look at these top home plans of 2023:
The Glen Mary Home Plan
4 BR | 2.5 BA | 2,836 Sq. Ft
The Glen Mary is a 4-bedroom plan that features the largest family room available in an EGStoltzfus home. Its spacious, open design “lives big” and seamlessly connects all the areas of the home that are used the most.
Features include the large owner’s suite with oversized walk-in closet; private flex room that’s perfect for a work-from-home office; dedicated dining room; and butler’s pantry between the kitchen and dining room.
For visitors or extended family, there’s a first-floor bedroom option and an extra bedroom option for even more space or storage.
You can find this plan at Eagles View in York County, Highland Ridge in Cumberland County, and Parkside and Warwick Crossing in Lancaster County.
The Glen Mary is available in three exterior elevations – Classic, American, and Heritage.
Take a virtual tour of the Glen Mary:

The Edison Home Plan
3 BR | 2.5 BA | 1,500 Sq. Ft.
The Edison plan launched in 2023 and quickly became a homebuyer favorite!
This small but spacious plan is a great option for first-time homebuyers or downsizers. You can find it at Eagles View in York County, Highland Ridge in Cumberland County, and Meadows at Strasburg in Lancaster County.
Features include a comfortably sized owner’s bedroom with ensuite bath and walk-in closet; 2nd floor laundry; and direct access from garage to kitchen area – great for bringing in groceries or dropping off the kids after their soccer game.
The Edison offers four exterior elevations – Traditional, Classic, American, and Heritage.
Take a virtual tour of the Edison:

Ready to Learn More? Let’s Talk!
For more information about these top home plans or other home plans, contact Leslie at 717-537-6968 or connect online. We’d love to hear from you!
SIGN UP FOR EGSTOLTZFUS NEWS
Join our email list to receive updates about our current and upcoming neighborhoods, new home construction trends, and more!
"*" indicates required fields
