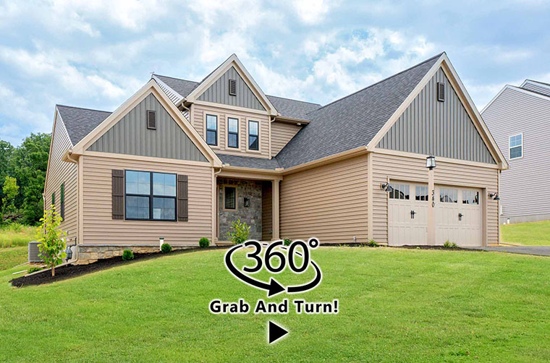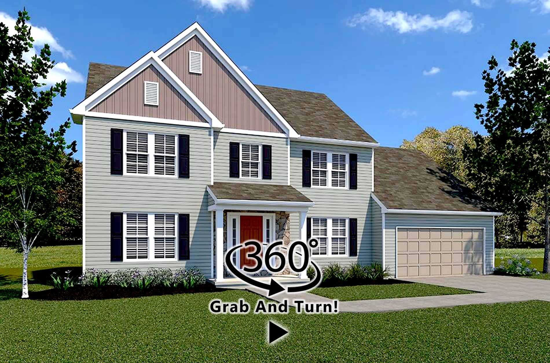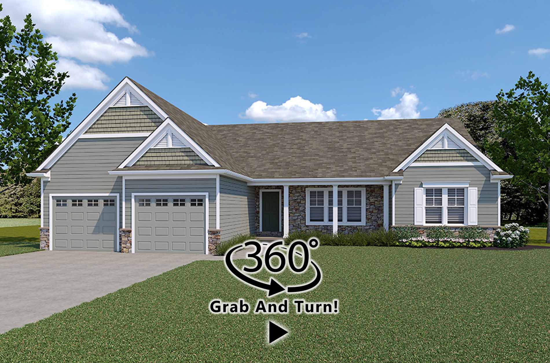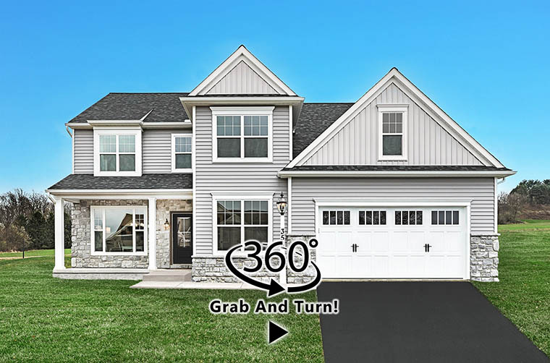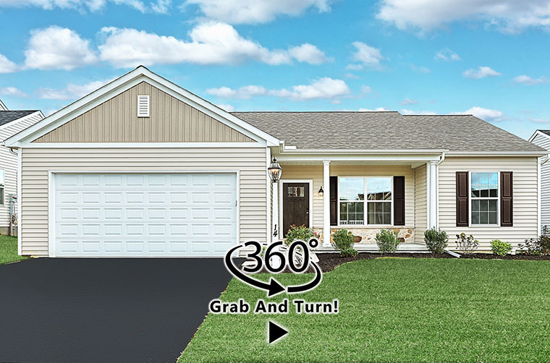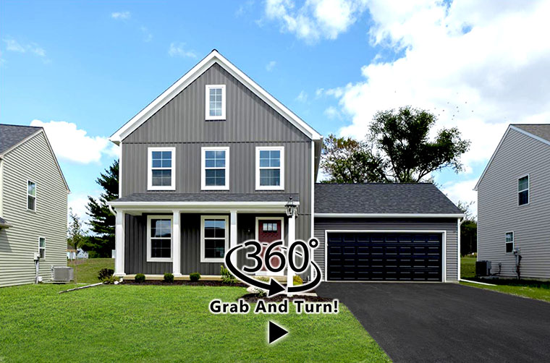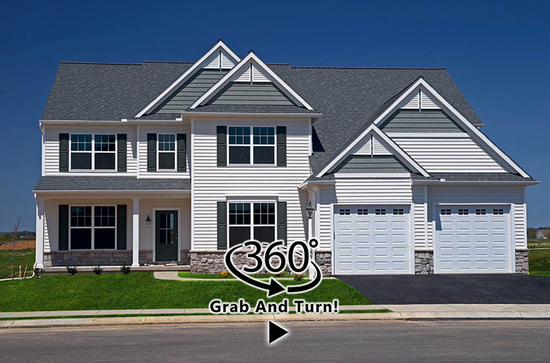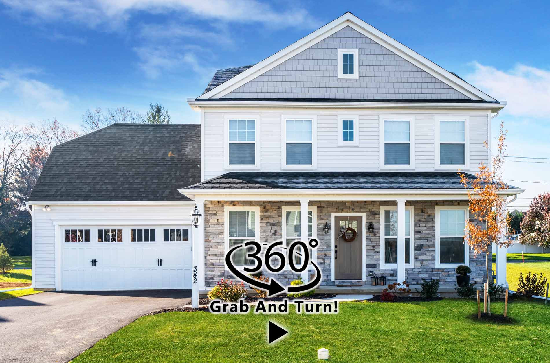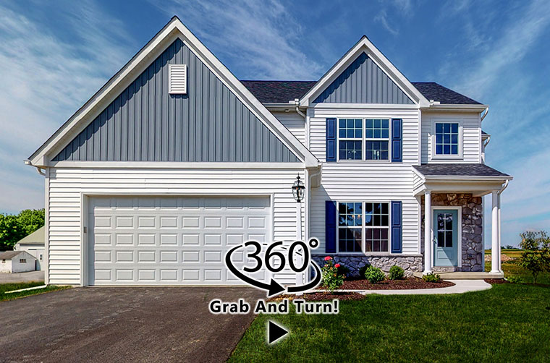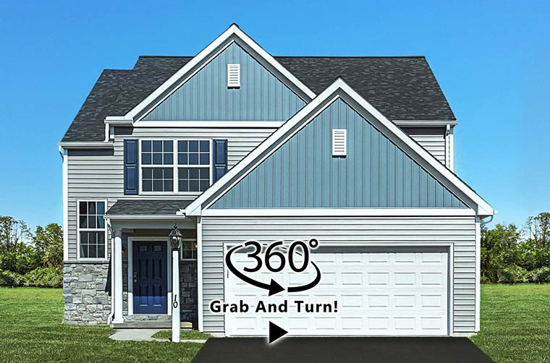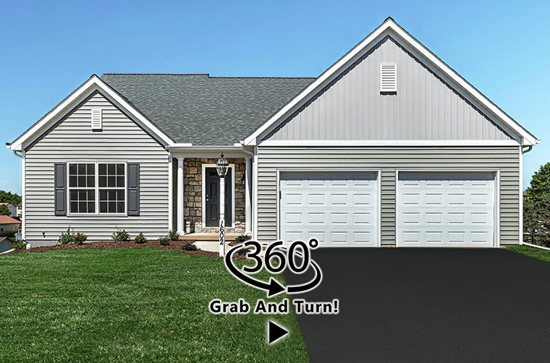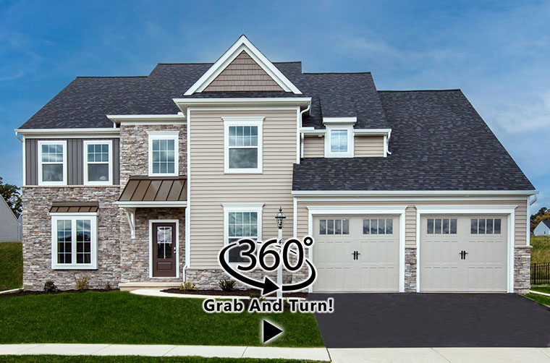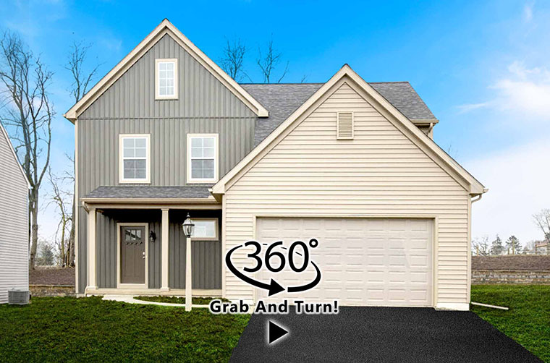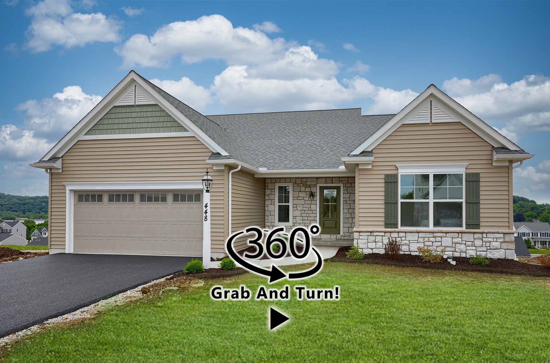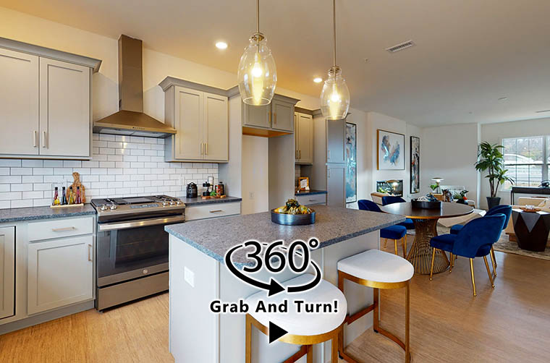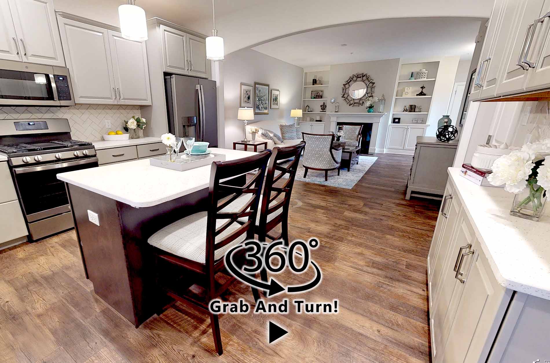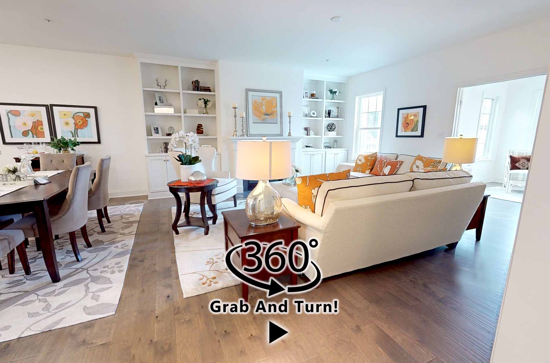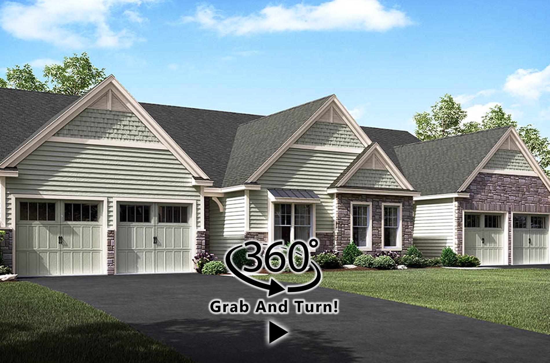Virtual Home Tours
Explore our Homes from the Comfort of Your Home!
From convenient single-story spaces to more expansive two-story designs, EGStoltzfus has many home plans to choose from. Explore some of our most popular options below.
Home plan availability and design may vary per neighborhood.
Our New Home Consultant is happy to provide more information.
To get started:
- Click on any image to start your tour
- Take a 3D tour of the entire home – just follow the arrows
- Browse the home’s photo library (or even take your own photo!)
- Zoom in to a room from the home plan rendering
Single Family Homes
Carriage Homes / Townhomes
Contact Our Sales Team
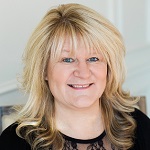
Phone and video appointments now available.
Call 717-537-6968 or email.
New Home Consultant
Leslie Rhinier
0: (717) 537-6968

