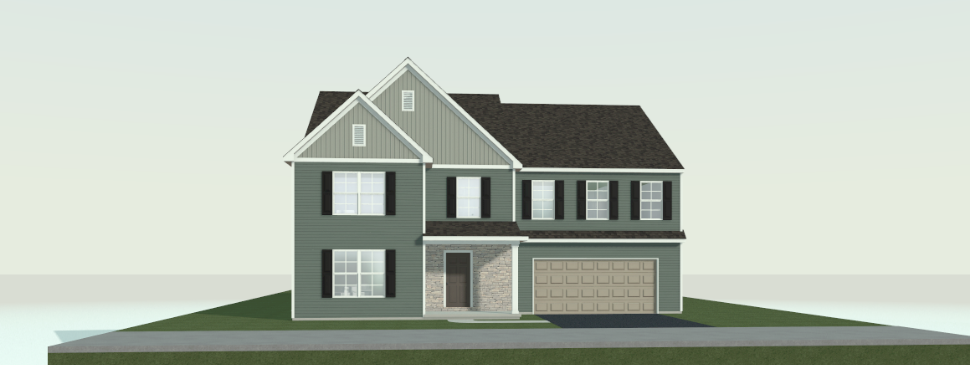Purchasing a new home is one of life’s biggest investments, both emotionally and financially. It’s normal to want clarity and confidence before making a final decision on what to buy and where to build.
To help you move forward in your homebuilding journey, EGStoltzfus has launched a new interactive floor plan creator for five of our most popular plans.
How Does the Floor Plan Visualizer Work?
Our floor plan visualizer makes it easy to explore and see every detail of a floor plan. With just a few clicks, you can create a real-time 3D home design:
· Choose an exterior elevation based on your design preference
· Find your color package – are you Traditional? Coastal? Modern Farmhouse? Contemporary Craftsman? Browse and find out!
· Explore features for different parts of your home, then add them to your design – from windows and doors to fireplaces, kitchen islands, and sunrooms


Plans You Can Personalize
Our floor plan visualizer is available on 5 floor plans that represent a wide range of styles and are client favorites. Stay tuned as we add more plans in the coming months.
The Cambridge
· Single-family, two-story floor plan at 2,807 sq. ft.
· Optional fifth bedroom and third bathroom for larger families
· Large primary suite with bonus sitting area
The Danbury
· Single-family, two-story floor plan at 2,383 sq. ft.
· 4 bedrooms and 2.5 bathrooms
· Two-story foyer with balcony
The Essington
· One of our largest two-story floor plans at 3,869 square feet
· Can accommodate up to 6 bedrooms and 5.5 bathrooms
· Optional first-floor guest room for guests or multigeneration living
The Huntington
· One of our newest floor plans – big square footage (3,627 sq. ft.) in a small footprint
· Privacy stairs towards the back of the home
· Versatile layout that’s ideal for a flex room, media room, or extra guest rooms
The Summergrove
· Our most popular single-story ranch floor plan at 2,022 sq. ft.
· 3 bedrooms and 2.5 bathrooms
· Spacious owner’s wing with a separate guest wing on opposite side of home
3D Home Design at Your Fingertips
Research shows that nearly 65% of homebuyers consider the customer experience more important than price when choosing a builder. With our new interactive tool, we help create a great experience that makes your homebuilding journey fun and worry-free.
No more trying to imagine how your floor plan options might look! You can now:
- See your selected features instantly in a 3D home design
- Personalize every aspect of your EGS home – from exterior and color selections to layout modifications
- Explore options you might not have considered
- Save and share your personal home design with friends and family
- Send your home design to an EGS New Home Sales Specialist and discuss the next steps to building your home
Try the Floor Plan Visualizer Today
Designing your EGS home should be as exciting as moving into it! Try the visualizer today see how easy designing a new construction home can be.
