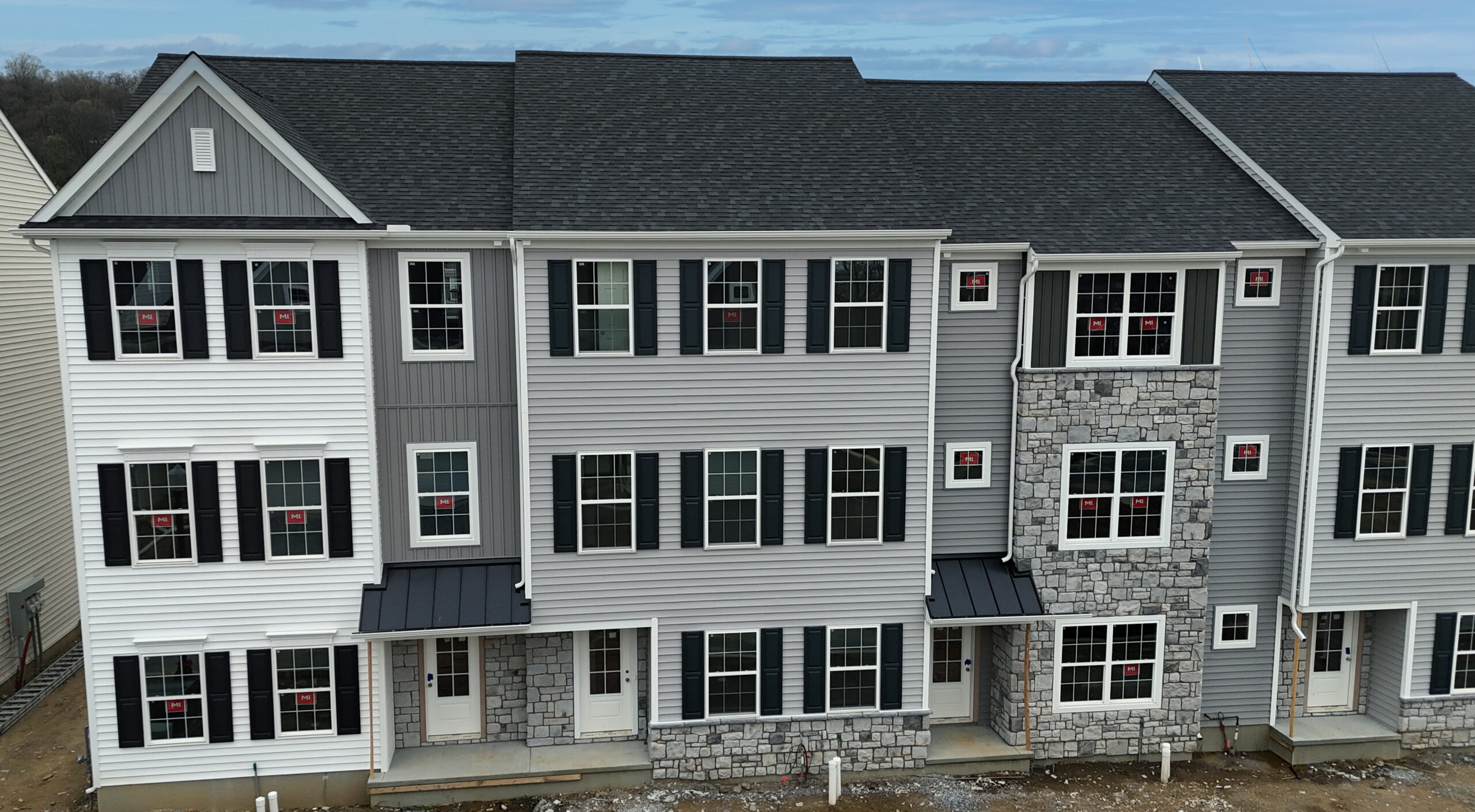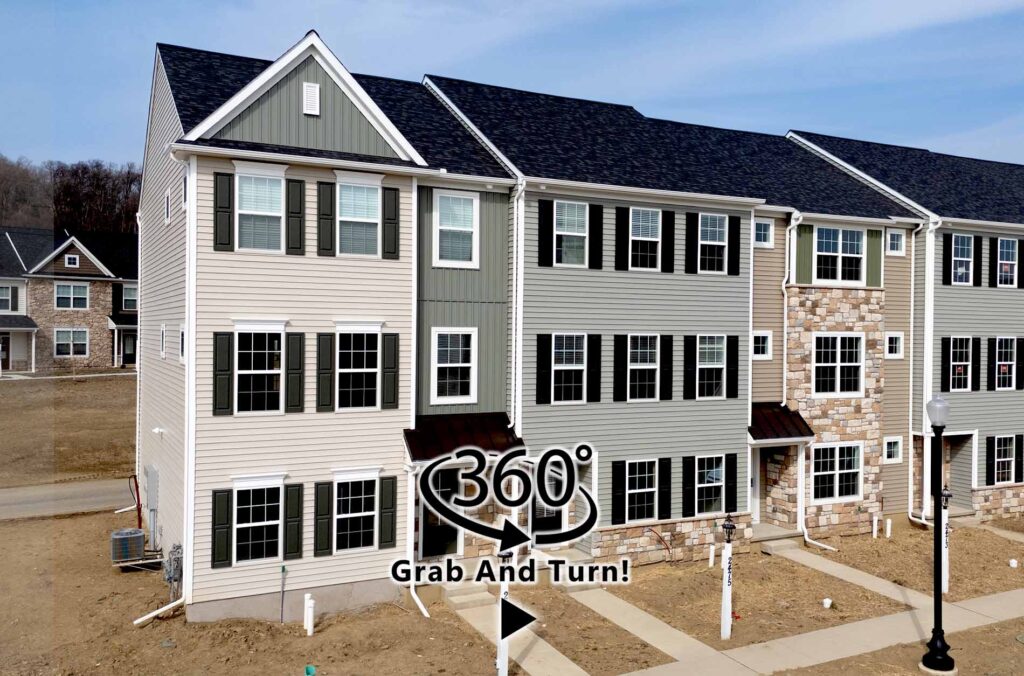Hershey
Price: $417,215
Pending
This interior townhome features a finished lower-level flex space, perfect for a home office, gym, or cozy movie room. On the main level, luxury vinyl plank flooring in a soft Sand Dune tone runs throughout, adding both durability and warmth. The open kitchen is a standout, with Pebble-toned cabinetry, leathered Steel Grey granite countertops, and a classic white subway tile backsplash. A large island with overhang invites casual meals and conversation, while a black composite undermount sink and Stainless Steel Moen faucet add style and function. The stainless steel appliance package includes a slide-in gas range and vented microwave—ideal for home cooks.
Upstairs, the owner’s suite includes a double vanity with raised-height cabinetry, a cultured marble top, and a semi-frameless shower door for a clean, spa-like feel. Secondary bedrooms are comfortable and well-lit with soft carpet throughout. A convenient second-floor laundry room helps simplify daily routines.
Additional highlights include upgraded bathroom fixtures throughout, and generous closet space. A rear synthetic deck with white vinyl railing offers the perfect spot to relax with minimal upkeep.
Every detail in this home is designed with livability in mind—blending style, practicality, and charm in a space ready to welcome you home.
Price: $417,215
- 3 Bedrooms, 2½ Baths
- 2,026 Sq. Ft.
- Finished lower-level flex space ideal for home office, gym, or movie room
- Large kitchen island with overhang for casual dining
- Stainless steel appliance package including slide-in gas range
- Owner's suite with double vanity
- Second-floor laundry room for convenience
Request More Information
Contact Our Sales Team

Schedule a Tour or Request More Info
Visit This Home Today
2463 Spring Water Circle
Lancaster, PA 17601


