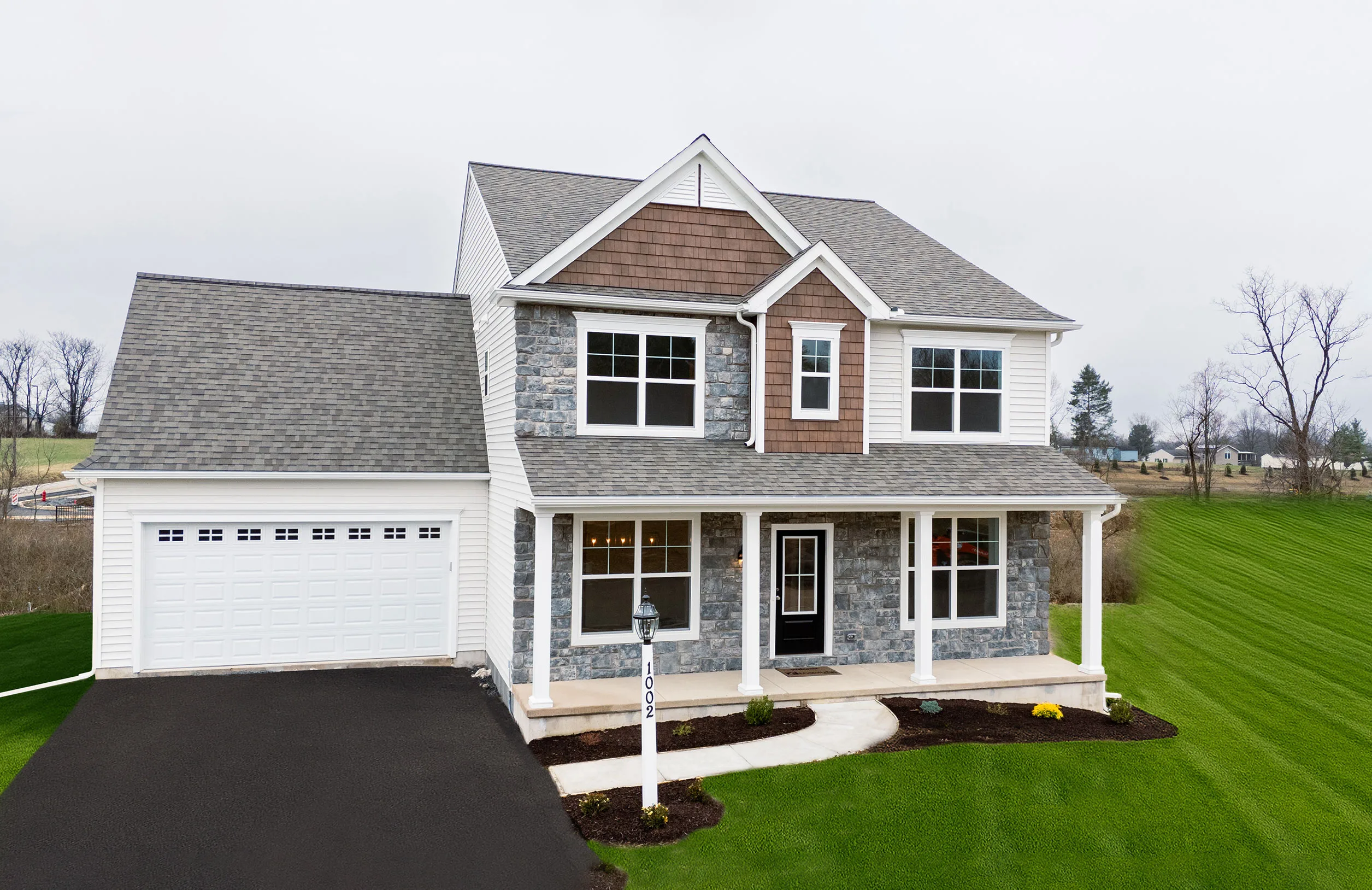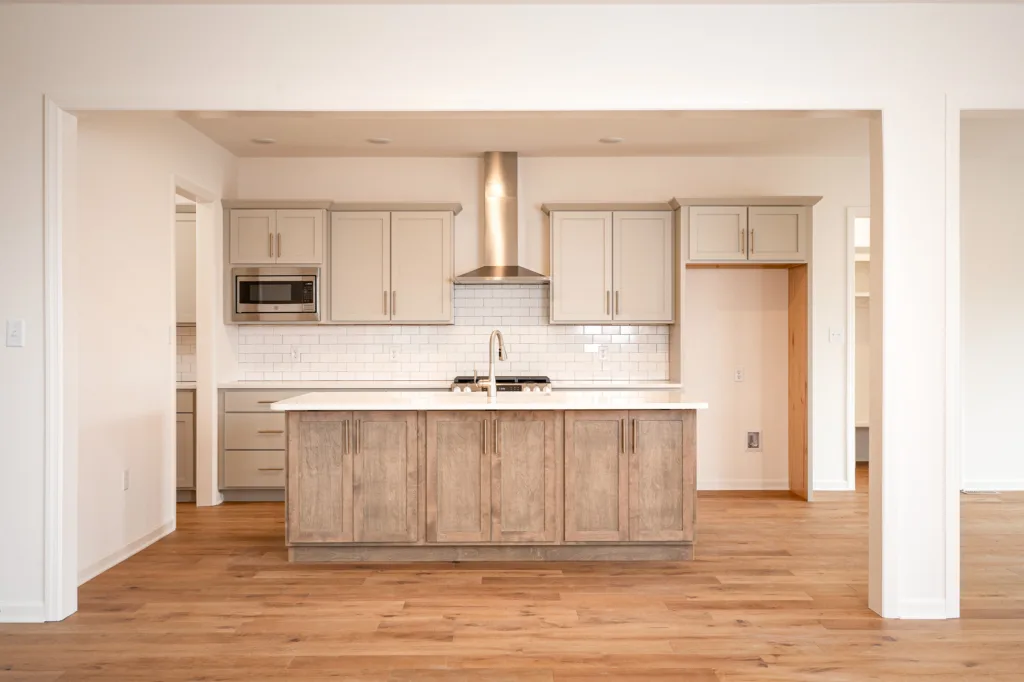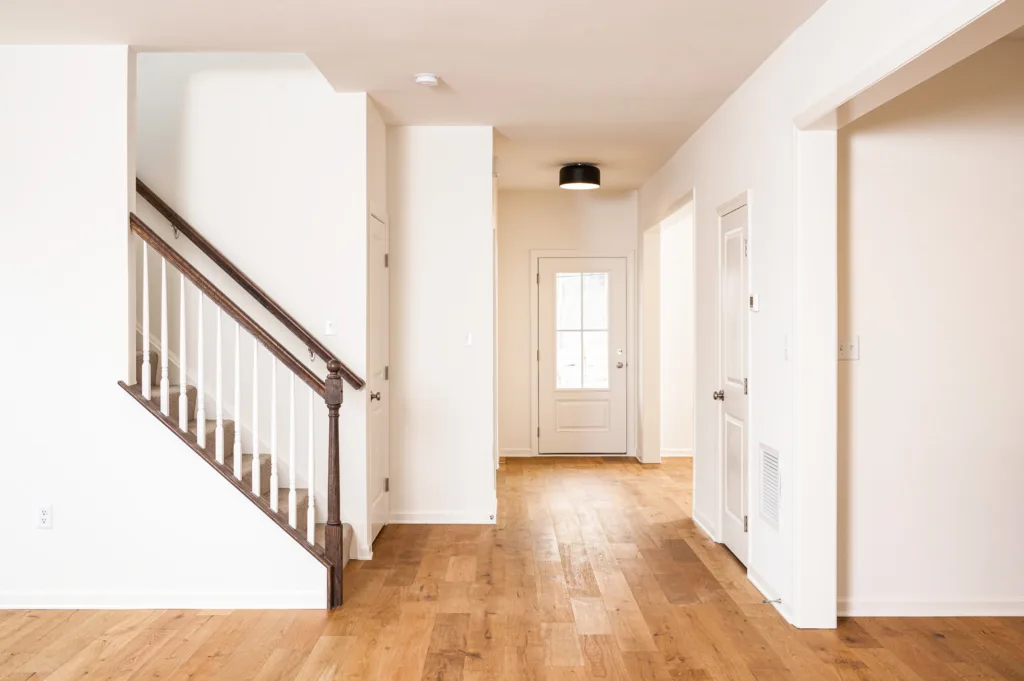The Details
Your dream home is ready now. No waiting for construction, just living! This beautiful 2,836 sq. ft., 4-bedroom, 2.5-bath Glen Mary American sits in the peaceful Nissley Run community, where EGStoltzfus is the exclusive builder.
Ideal For:
- The busy household that’s looking for an immediate move-in and the stress-free benefits of new construction
- Homebuyers looking for a quiet, small neighborhood with no through streets
- People who want convenient access to shopping, dining, and recreation in the Harrisburg-Hershey area
- Parents seeking top-ranked schools like those in the Central Dauphin School District
- Walkout basement
- Spa bath with freestanding soaking tub and 5′ fiberglass shower
- Entertainer kitchen with stainless steel chimney hood above slide-in gas range, and wall microwave
- Quartz countertops in kitchen with ceramic tile backsplash and stained island and painted perimeter cabinets
- Workstation kitchen sink with accessories (located in the kitchen island)
- Butler’s pantry cabinetry for storage or entertaining
- Double bowl vanities in Owner’s bath and Secondary Bath
- Built-in locker cubbies in drop zone (mud room)
- Gas stone fireplace



