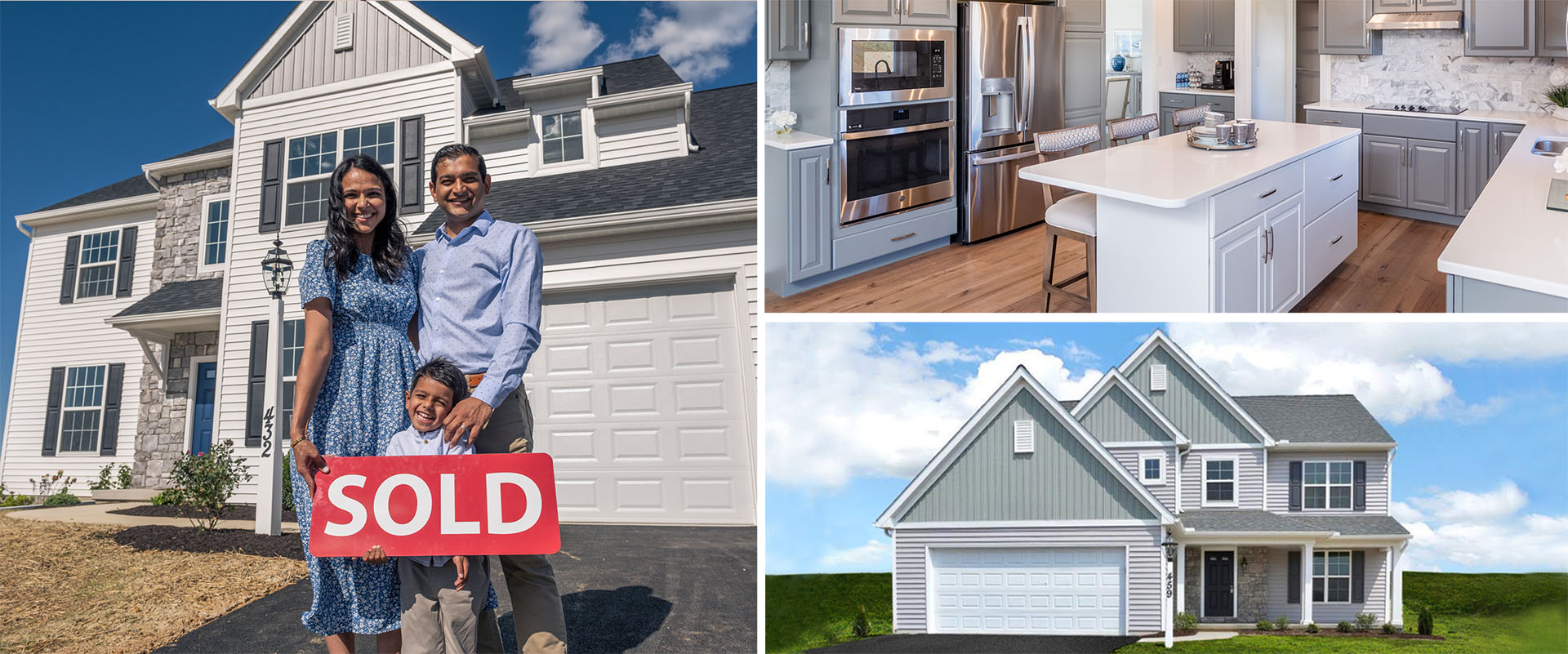Hi, Neighbor!
The home you just read about has sold, but there is lots more to explore with EGStoltzfus Homes.
Check out our newest inventory of quick move-in homes or learn about our communities where you can choose your own homesite and floor plan and create a personalized home with expert guidance from our Design Studio team!
More to Explore
EGStoltzfus Homes is the regional builder you can trust to create a personalized home that reflects who you are, in a neighborhood where you feel at home. See everything we have to offer new home buyers in southcentral PA!
Learn More
 For more information about EGStoltzfus neighborhoods, contact us online or by phone.
For more information about EGStoltzfus neighborhoods, contact us online or by phone.Leslie Rhinier
New Home Consultant
O: (717) 537-6968

