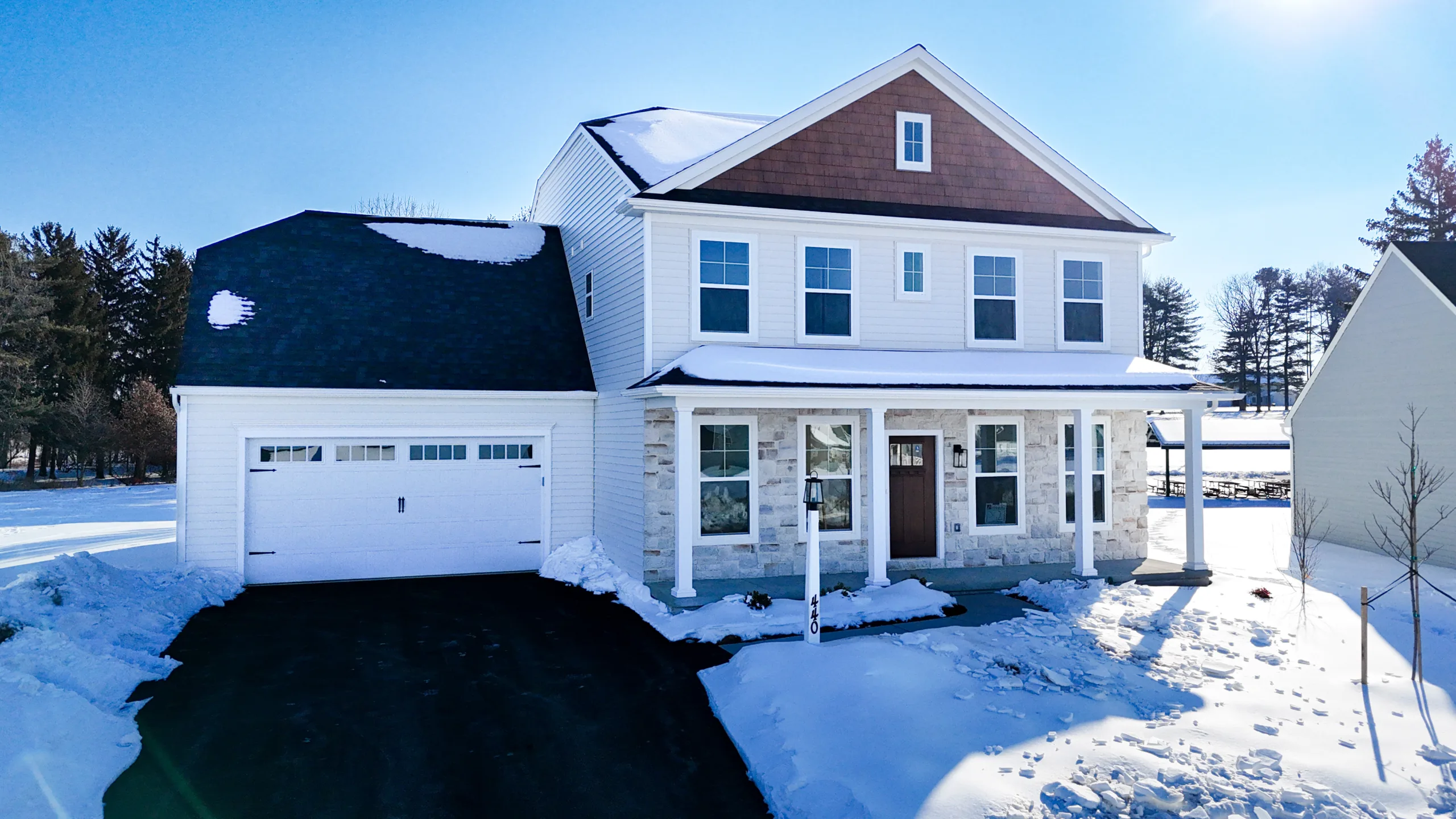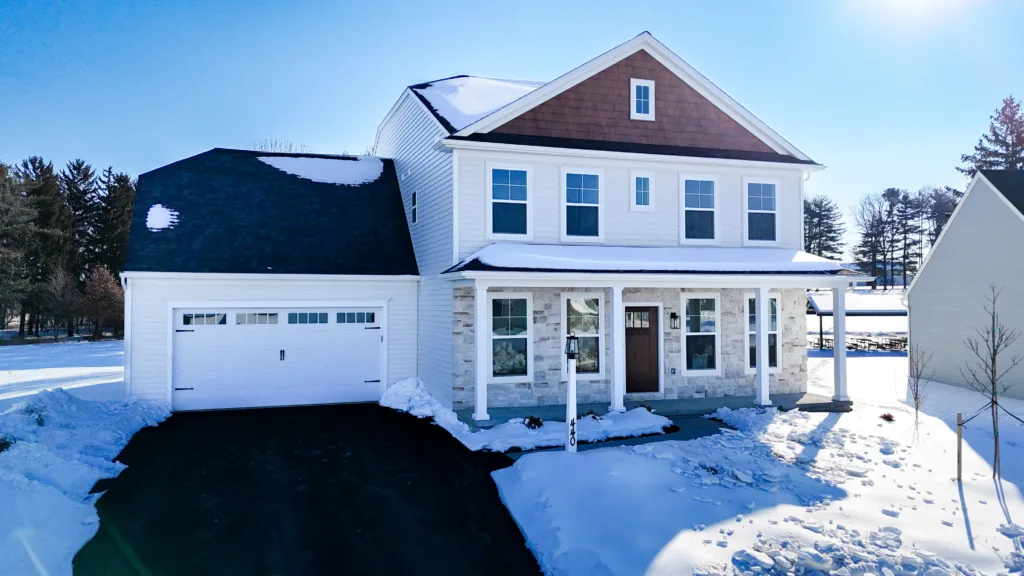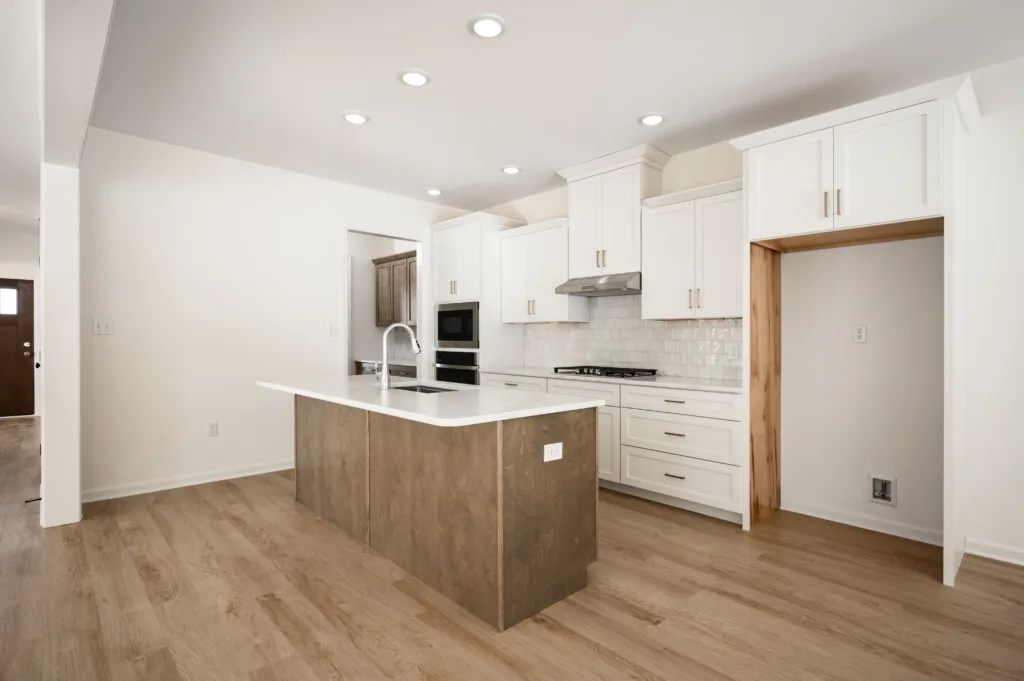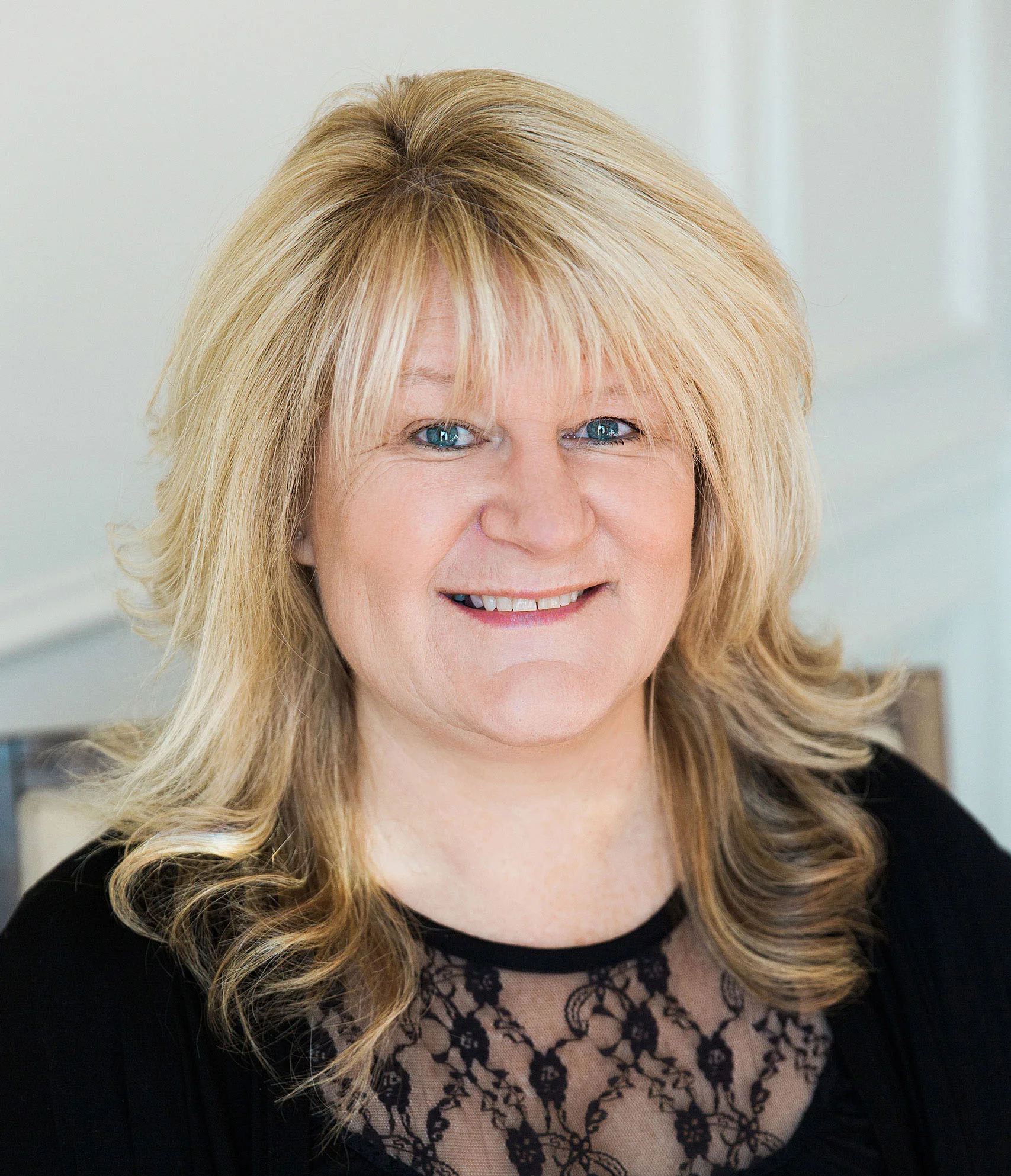The Details
This quick move-in home is a beautifully designed 3,019 sq. ft. floor plan that blends elegance, warmth, and functionality. With thoughtful details and timeless style, it’s now available in our Parkside community.
Ideal For:
- A busy household that wants a brand new home delivered quickly, with designer-selected features including a gourmet kitchen with gas cooktop, butler’s pantry, and statement quartz countertops
- Those looking for an open-concept floor plan with 9-foot ceilings that flows seamlessly from kitchen to dining and family room—perfect for entertaining
- People who are looking for a spacious single-family home with luxury vinyl plank flooring, a gas fireplace, and craftsman-inspired finishes throughout
- Families who need flexibility with a first-floor guest bedroom, front office with elegant glass doors, and a quaint reading nook for quiet moments
- Quaint reading nook tucked off the family room space
- Open flow from the kitchen to the eating areas and family room space
- First-floor front office with glass doors
- Statement quartz with dramatic veining in a warm classic color palette
- 9ft ceilings
- First-floor guest bedroom
- Gourmet Culinary Kitchen with Gas Cooktop and butler’s pantry cabinetry
- Luxury Vinyl Plank flooring throughout the first floor



