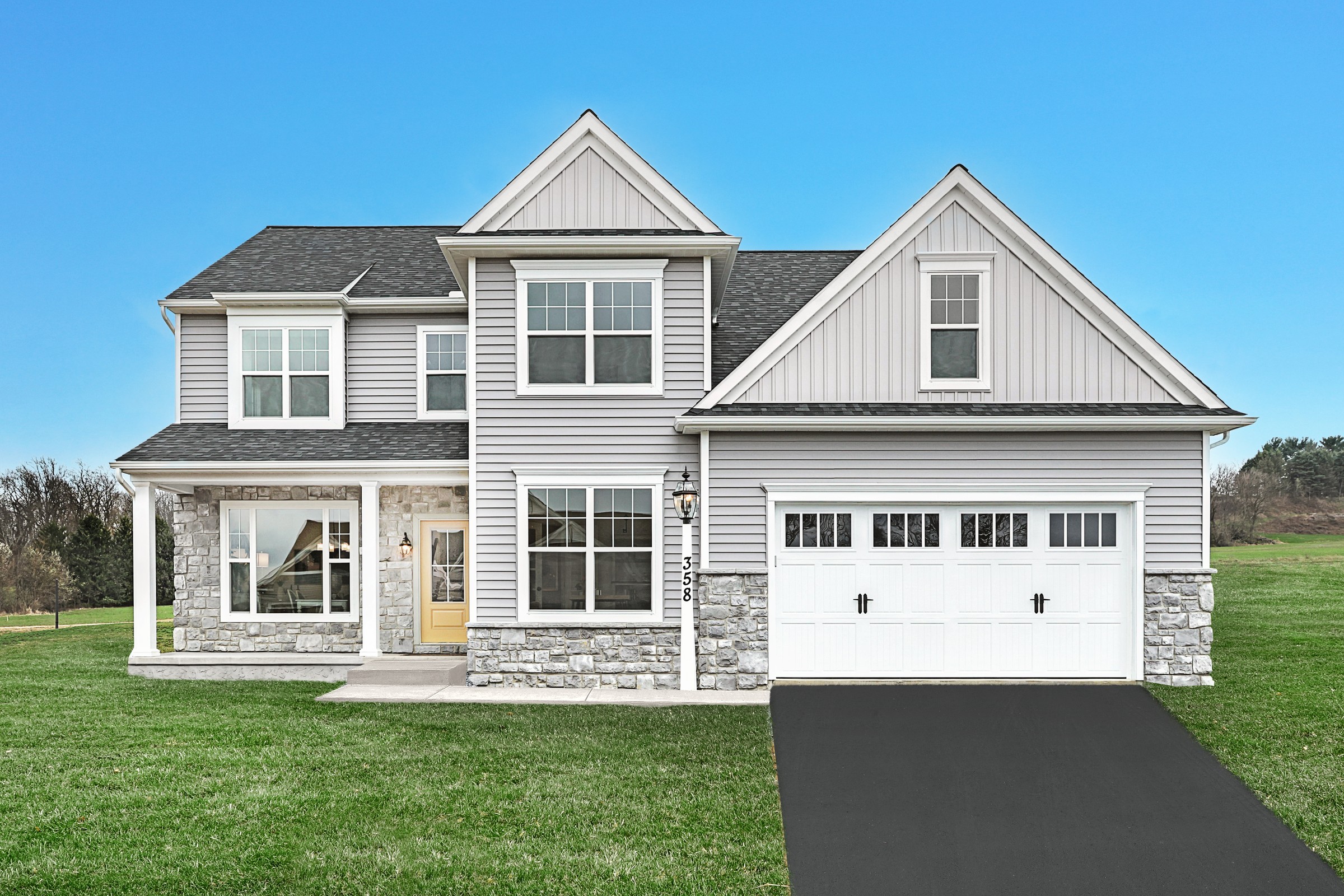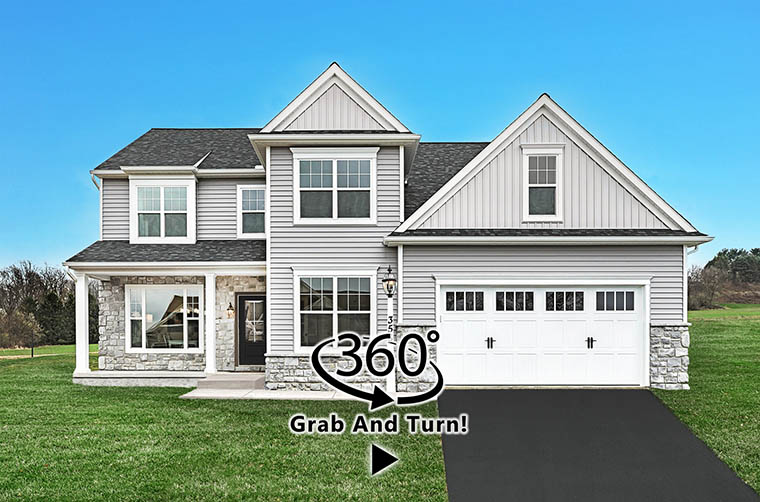Cambridge Heritage
Price: $735,020
Available Now
Lot #88 Warwick Crossing Single Family
Your dream home is ready now. No waiting for construction – just living!
This spacious 4-bedroom model home in Lititz, PA sits in the established Warwick Crossing community, where EGStoltzfus is the exclusive builder.
Adjacent to the Lititz Public Library and featuring amenities including sidewalks, streetlights, and green space, Warwick Crossing is within walking distance to historic downtown shops, restaurants, and Lititz Springs Park.
This Home is Ideal For:
- On-the-go buyers seeking a quick move and the stress-free benefits of new construction
- Homebuyers looking for small-town charm with easy access to downtown Lititz
- Families seeking top-rated schools in the Warwick School District
- Those wanting easy access to Lancaster, Harrisburg, and York
Comfortable First Floor Living
- Open concept layout with family room adjacent to spacious kitchen and breakfast nook
- Our elevated Culinary Kitchen Package with wall oven, vented hood, wood tones, and large pantry
- Convenient pocket office for school work or remote work
- Flexible dining spaces for casual dining or formal entertaining
Owner’s Retreat
- Oversized owner’s suite with large walk-in closet
- Spa-inspired bath with tiled shower
Thoughtful Family Living
- Three additional bedrooms for family, guests, or flex space
- Convenient 2nd floor laundry
- Front covered porch and rear patio
Schedule Your Visit
Contact our team to schedule a tour and start your next story at Warwick Crossing!
Price: $735,020
- 4 Bedrooms, 2½ Baths
- 2,807 Sq. Ft.
- Open-concept first floor with grand foyer
- Culinary kitchen package with wall oven, vented hood, electric cooktop and stainless interior dishwasher
- Kitchen features rich wood tones and oil-rubbed bronze fixtures
- Dining room and breakfast nook for both casual and formal dining
- Small pocket office and large walk-in pantry
- Extended front covered porch and rear patio
- Oversized owner's suite with 5' tiled shower and large walk-in closet
- Warm neutral color palette in primary suite
- Second-floor laundry room
Request More Information
Contact Our Sales Team


Schedule a Tour or Request More Info
Visit This Home Today
358 Autumn Harvest Ln
Lititz, PA 17543
Find Your Neighborhood
*Home Plans and all information are deemed accurate but not guaranteed and may change without prior notice. Home Renderings are for artistic purposes only and may differ from community standard. Advertised SALE and SPECIAL pricing includes all applicable incentives when using builder’s preferred lending and title company. Please contact an EGStoltzfus New Home Sales Specialist or EGStoltzfus independent agent-partner for details.


















