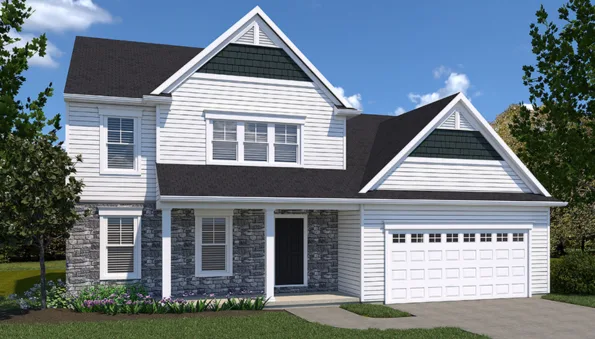If you’re looking for a new construction home that can grow with you, the new Branson floor plan might be a perfect fit!
Inspired by our Edison plan but with extra square footage, the Branson combines functionality and value for comfortable everyday living.
A Floor Plan That Flows with You
At 1,998 square feet with 4 bedrooms and 2.5 baths, the Branson single-family floor plan is all about maximizing usable space.
The main level has a first-floor owner’s suite. This suite is great for homeowners who want single-level living or a private escape from busy daily life.
The L-shaped layout of the first floor connects the front entrance to the family room, dining area, and kitchen. This design creates a seamless, open space for everyday activities.
If you enjoy cooking or hosting, Branson’s kitchen has a large walk-in pantry to keep your essentials organized and your counters tidy.
Office space on the 2nd floor makes working from home easy and comfortable. Three upstairs bedrooms offer plenty of room for family or guests.


Four Exterior Styles
Since every homeowner has their own personal taste, the Branson floor plan offers 4 exterior elevations – Traditional, Classic, American, and Heritage. Each has a unique architecture so you can choose a look that fits your personality and reflects the feel of the neighborhood.
Available in These Communities
The Branson isn’t just a home. An opportunity to live in one of our outstanding southcentral PA neighborhoods awaits! You’ll find the floor plan in these new construction communities:
New Home Construction under $500,000
The Branson starts below $500,000 at Eagles View (York County), Meadows at Strasburg (Lancaster County), and Nissley Run (Dauphin County). A great choice for buyers who want new homes in southcentral PA, at a great price.
Contact Leslie Rhinier online or call 717-537-6968 to learn more about the Branson and start your new home journey with EGStoltzfus Homes.
