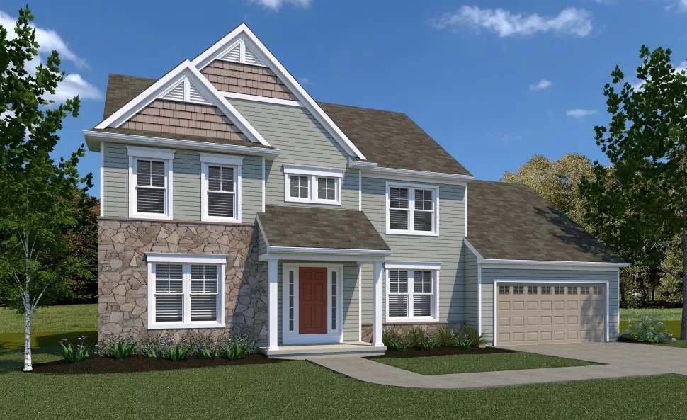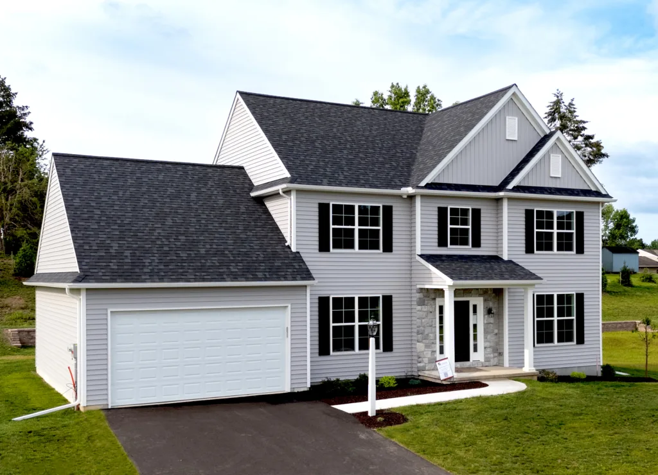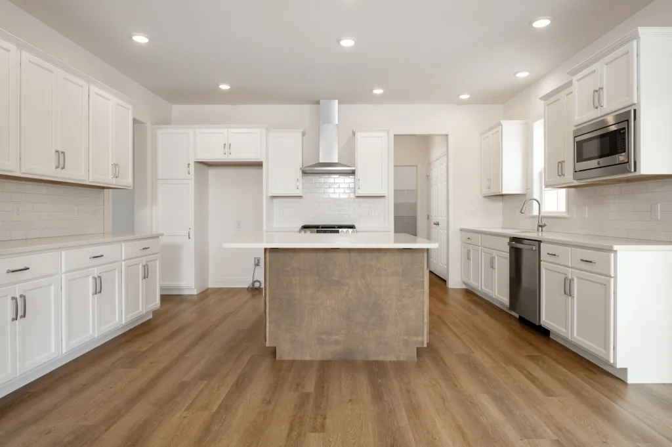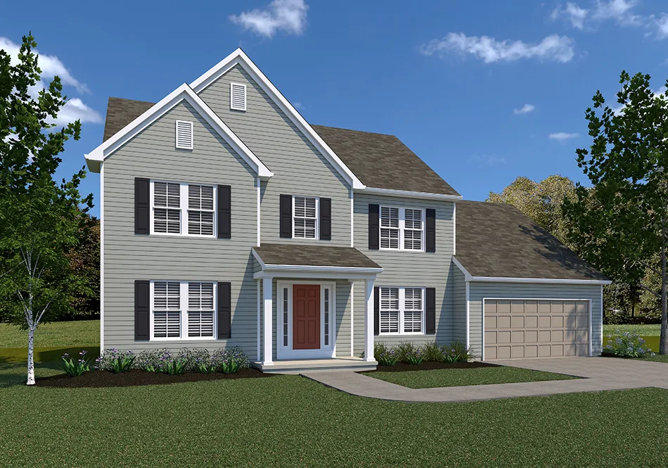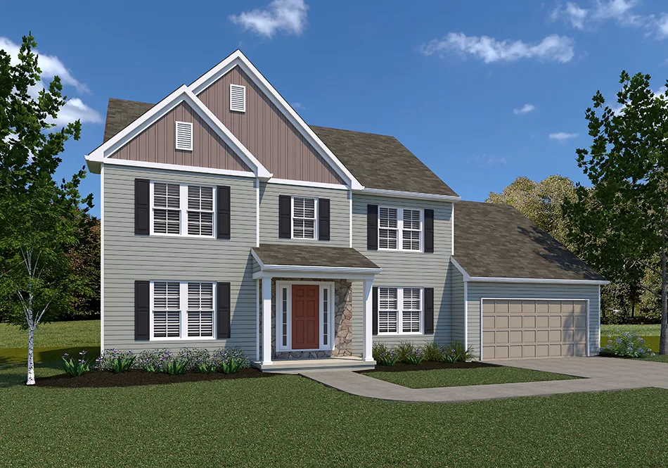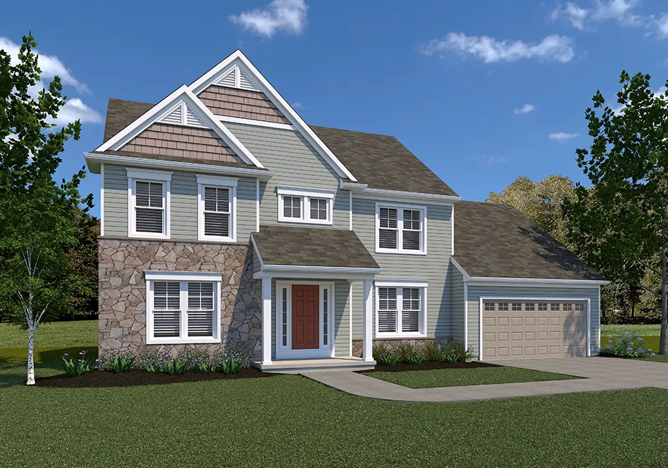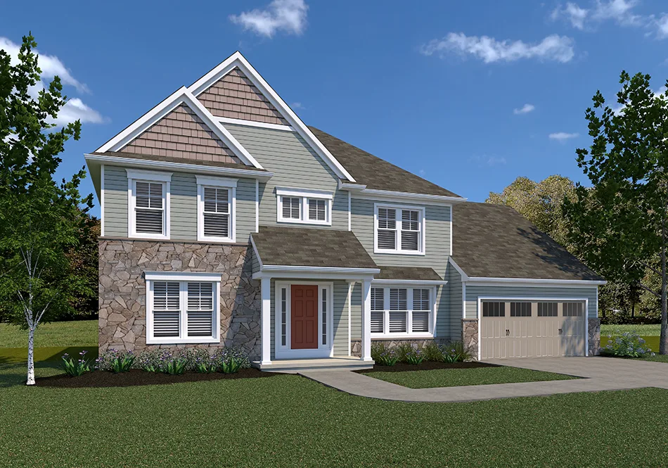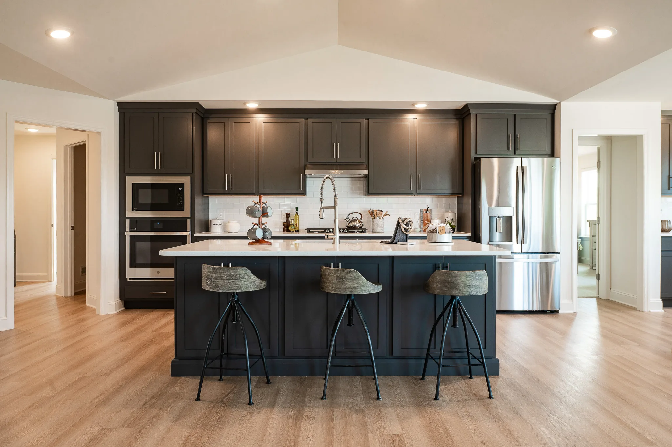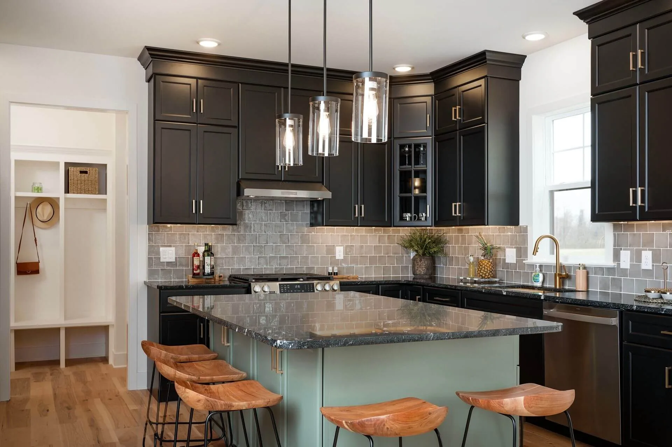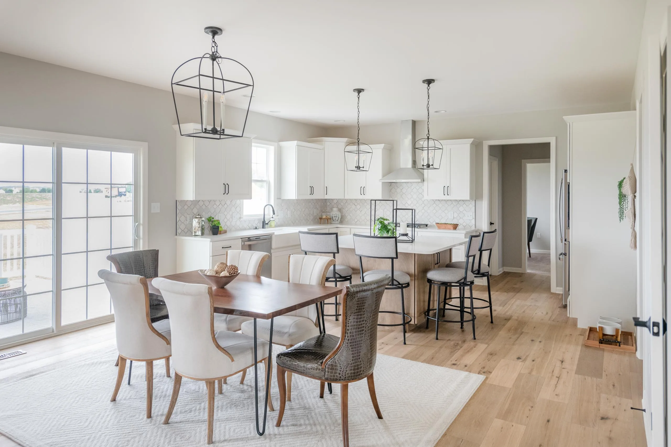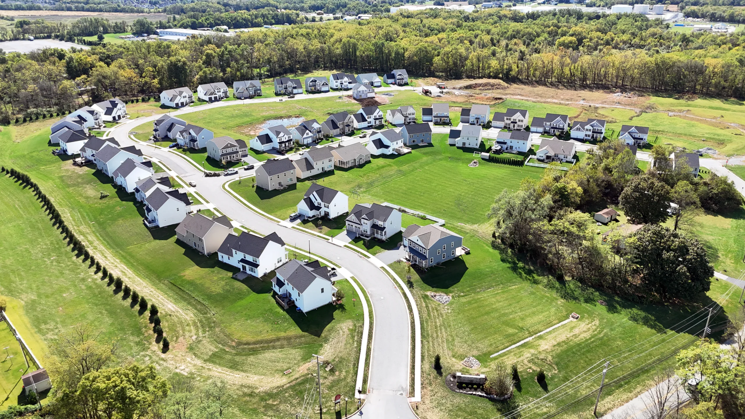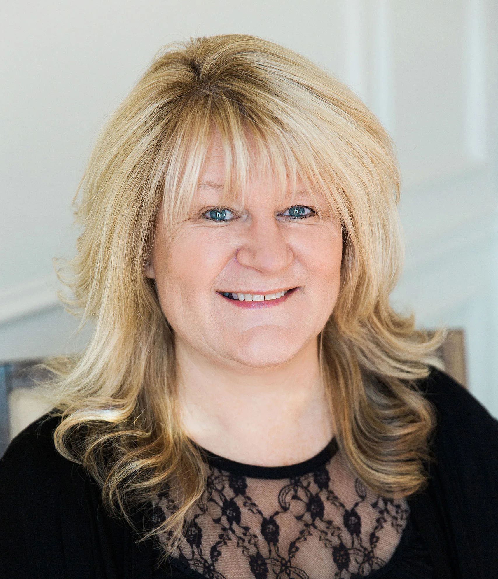The Details
Bonus garage storage and an owner’s entry with space for built-in lockers make this plan work for active families who need room for gear, not just cars.
- Open floor plan between kitchen, eating area, family room
- Separate dining room for overflow seating and entertaining
- Dedicated flex room for hobbies, home office
- Owner’s entry with space for built-in lockers and easy access to walk-in pantry, powder bath, and coat closet
- Spacious owner’s bedroom with oversized walk-in closet
- 2nd floor laundry
- Bonus garage storage space for toys or work bench
